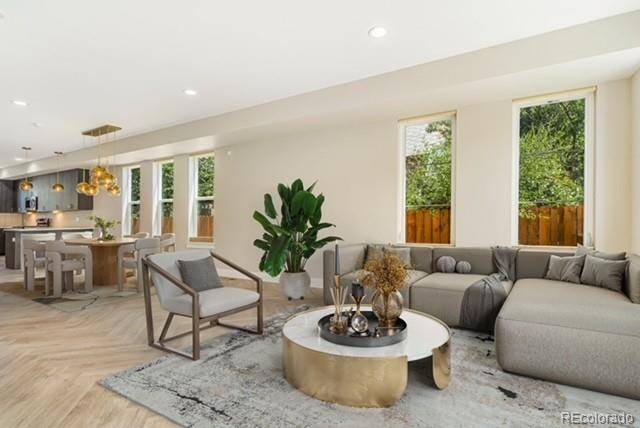1070 Knox CT Denver, CO 80204
3 Beds
4 Baths
2,613 SqFt
OPEN HOUSE
Sun Jul 06, 2:00am - 2:00pm
UPDATED:
Key Details
Property Type Townhouse
Sub Type Townhouse
Listing Status Active
Purchase Type For Sale
Square Footage 2,613 sqft
Price per Sqft $331
Subdivision Villa Park Sub
MLS Listing ID 9205262
Style Contemporary
Bedrooms 3
Full Baths 3
Half Baths 1
HOA Y/N No
Abv Grd Liv Area 1,600
Year Built 2022
Annual Tax Amount $4,026
Tax Year 2024
Lot Size 2,613 Sqft
Acres 0.06
Property Sub-Type Townhouse
Source recolorado
Property Description
The main level boasts a chef's dream kitchen, featuring stainless steel appliances, quartz countertops, and an open layout that flows seamlessly into the dining and living areas. Enjoy modern comforts such as a Simplifire Allusion series fireplace, West Elm light fixtures in the kitchen, and reflective, energy-efficient top-down, bottom-up window shades. A private backyard provides plenty of private outdoor space to relax or entertain. A one-car garage with extra length (23 feet) provides secure parking.
The fully finished basement is a standout feature, offering a separate living space with its own entrance, kitchen, laundry, bedroom, and bathroom. This rare opportunity allows for short term rentals that have generated almost $20,000 annually.
Easy access to downtown Denver, Empower Field, Ball Arena and Golden via the nearby light rail. Close to a running trail and a disk golf course along the Lakewood Dry Gulch Proximity to local Denver landmarks such as Sloan Lake, Edgewater, and more!
Location
State CO
County Denver
Rooms
Basement Daylight, Exterior Entry, Finished, Walk-Out Access
Interior
Interior Features Eat-in Kitchen, High Ceilings, Open Floorplan, Pantry, Primary Suite, Quartz Counters, Walk-In Closet(s)
Heating Forced Air
Cooling Central Air
Flooring Carpet, Tile, Vinyl
Fireplace N
Appliance Dishwasher, Disposal, Dryer, Gas Water Heater, Microwave, Oven, Refrigerator, Washer
Laundry In Unit
Exterior
Exterior Feature Private Yard
Parking Features Oversized
Garage Spaces 1.0
Fence Full
Utilities Available Cable Available, Electricity Available, Electricity Connected
View City, Mountain(s)
Roof Type Membrane
Total Parking Spaces 1
Garage No
Building
Sewer Public Sewer
Water Public
Level or Stories Tri-Level
Structure Type Brick,Frame,Wood Siding
Schools
Elementary Schools Eagleton
Middle Schools Lake
High Schools North
School District Denver 1
Others
Senior Community No
Ownership Individual
Acceptable Financing Cash, Conventional, FHA, VA Loan
Listing Terms Cash, Conventional, FHA, VA Loan
Special Listing Condition None

6455 S. Yosemite St., Suite 500 Greenwood Village, CO 80111 USA





