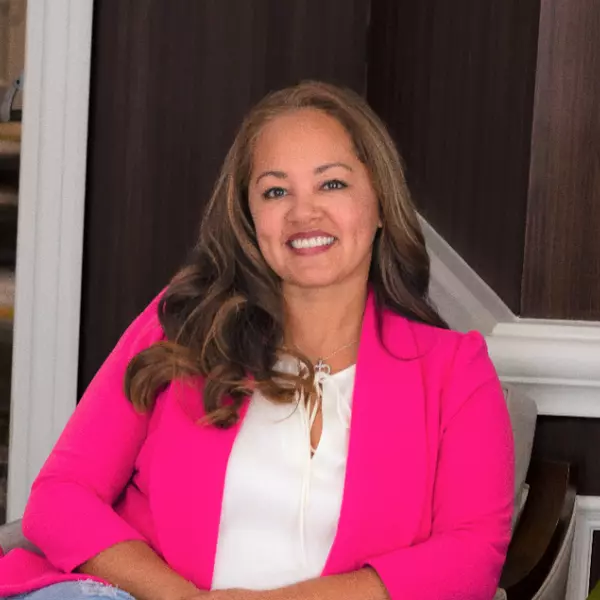$424,000
$419,000
1.2%For more information regarding the value of a property, please contact us for a free consultation.
1540 Geneva ST Aurora, CO 80010
4 Beds
2 Baths
6,534 Sqft Lot
Key Details
Sold Price $424,000
Property Type Single Family Home
Sub Type Single Family Residence
Listing Status Sold
Purchase Type For Sale
Subdivision Aurora Sub
MLS Listing ID 4252241
Sold Date 03/28/23
Style Bungalow
Bedrooms 4
Full Baths 1
Three Quarter Bath 1
HOA Y/N No
Abv Grd Liv Area 770
Year Built 1927
Annual Tax Amount $2,294
Tax Year 2022
Lot Size 6,534 Sqft
Acres 0.15
Property Sub-Type Single Family Residence
Source recolorado
Property Description
Beautifully updated bungalow with a finished basement! There's tons of light with many windows, high ceilings and recessed lighting. You'll love the large kitchen with new stainless GE appliances, gas range, hickory cabinets and a built in desk/workspace. There are gorgeous hardwood floors on the main level and brand new luxury vinyl planks and carpet in the basement. The finished basement has a wet bar with new cabinets and quartz tops and is appliance ready. It could be used as an additional living suite. There is a new egress window in one of the basement bedrooms. This home is equipped with smart features including an alarm system, front door lock, and lighting. There is a large fenced back yard with a spacious back patio for entertaining. There's also a darling covered front porch, new front door and quality storm/security door with retractable screen. A long front driveway leads to a large one car garage giving plenty of secure off-street parking. The garage has a newer door and opener. Great location in the Aurora Arts District and a block from a Wal-Mart Marketplace, public transportation and other shopping conveniences. Near Anschutz Hospital, VA, CU Health and Childrens Hospitals. Zoned in Original Aurora General (OA-G) which allows a mixed use environment (entertainment, commercial, office and residential use). One look and you will fall in love with this home.
Location
State CO
County Adams
Zoning OA-G
Rooms
Basement Finished, Full
Main Level Bedrooms 2
Interior
Interior Features Built-in Features, Ceiling Fan(s), High Ceilings, In-Law Floor Plan, Quartz Counters, Walk-In Closet(s)
Heating Forced Air
Cooling None
Flooring Tile, Vinyl, Wood
Fireplace N
Appliance Cooktop, Dishwasher, Disposal, Dryer, Freezer, Gas Water Heater, Microwave, Oven, Range, Refrigerator, Washer
Laundry In Unit
Exterior
Exterior Feature Private Yard, Rain Gutters
Parking Features Storage
Garage Spaces 1.0
Fence Full
Utilities Available Cable Available, Electricity Connected, Natural Gas Available, Phone Available
Roof Type Composition
Total Parking Spaces 1
Garage No
Building
Lot Description Near Public Transit
Sewer Public Sewer
Water Public
Level or Stories One
Structure Type Frame
Schools
Elementary Schools Crawford
Middle Schools Aurora West
High Schools Aurora Central
School District Adams-Arapahoe 28J
Others
Senior Community No
Ownership Corporation/Trust
Acceptable Financing 1031 Exchange, Cash, Conventional, FHA, VA Loan
Listing Terms 1031 Exchange, Cash, Conventional, FHA, VA Loan
Special Listing Condition None
Read Less
Want to know what your home might be worth? Contact us for a FREE valuation!

Our team is ready to help you sell your home for the highest possible price ASAP

© 2025 METROLIST, INC., DBA RECOLORADO® – All Rights Reserved
6455 S. Yosemite St., Suite 500 Greenwood Village, CO 80111 USA
Bought with RE/MAX MOMENTUM





