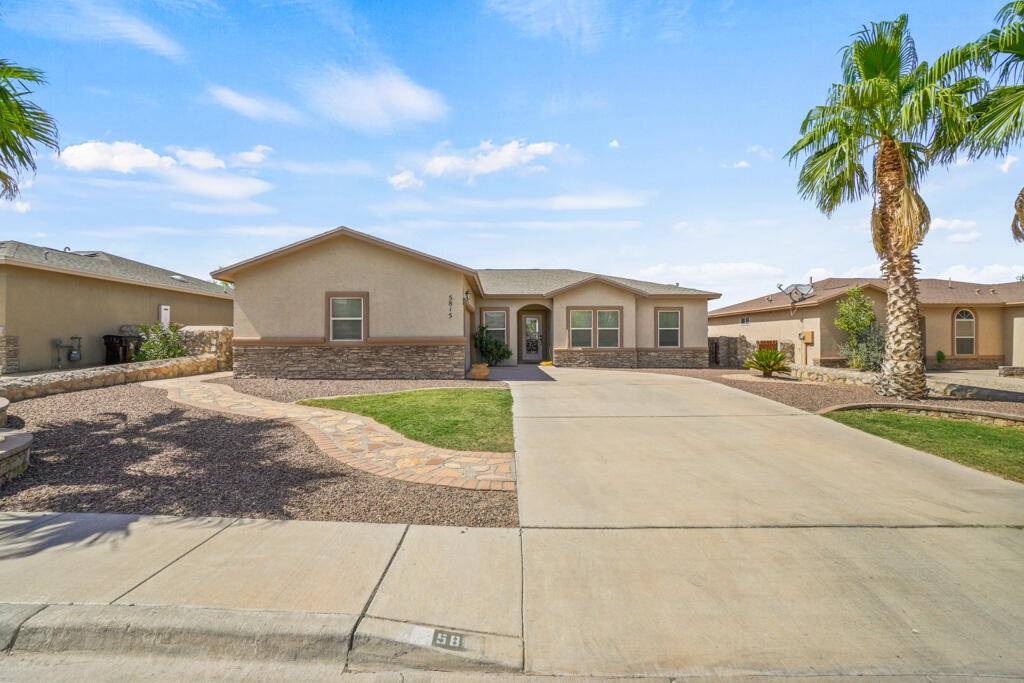$270,000
For more information regarding the value of a property, please contact us for a free consultation.
5815 MANCHESTER DR Santa Teresa, NM 88008
4 Beds
2 Baths
1,726 SqFt
Key Details
Property Type Single Family Home
Listing Status Sold
Purchase Type For Sale
Square Footage 1,726 sqft
Price per Sqft $156
Subdivision Edgemont
MLS Listing ID 864802
Sold Date 06/30/22
Style 1 Story
Bedrooms 4
Full Baths 2
HOA Fees $37/mo
HOA Y/N Yes
Year Built 2009
Annual Tax Amount $2,408
Lot Size 7,150 Sqft
Acres 0.16
Source Greater El Paso Association of REALTORS®
Property Description
This home shows pride of ownership in the highly sought-out Edgemont Subdivision. A beautifully landscaped front yard with an extended driveway and double garage facing inwards gives for a grand curb appeal. The home opens to the family room with a corner gas fireplace, cozy breakfast nook, and kitchen with updated 2021 stainless steel appliances that include a gas stove, refrigerator, and dishwasher. Granite countertops with step-up Island and glass/tile inlaid backsplash. Zoned owner suite with double vanity, separate shower, jetted tub, and walk-in closet. Additional features include neutral tile flooring throughout all traffic areas, refrigerated air, and a utility room. The backyard is well-landscaped with a pergola that overlooks the beautiful Franklin mountains. Easy access to community parks, Artcraft Rd., and I-10. Schedule your showing today.
Location
State NM
County Dona Ana
Community Edgemont
Zoning R1
Rooms
Other Rooms Pergola
Interior
Interior Features Breakfast Area, Ceiling Fan(s), Dining Room, Frplc w/Glass Doors, Live-In Room, MB Double Sink, MB Jetted Tub, Pantry, Smoke Alarm(s), Utility Room, Walk-In Closet(s), Zoned MBR, See Remarks
Heating Central, Forced Air
Cooling Refrigerated, Ceiling Fan(s)
Flooring Tile, Carpet
Fireplaces Number 1
Fireplace Yes
Window Features Double Pane Windows
Laundry Washer Hookup
Exterior
Exterior Feature Walled Backyard, Back Yard Access
Fence Back Yard
Pool None
Amenities Available None
Roof Type Shingle,Composition
Porch Covered
Private Pool No
Building
Lot Description Standard Lot, Subdivided, View Lot
Sewer City
Water City
Architectural Style 1 Story
Structure Type Stucco
Schools
Elementary Schools Santat
Middle Schools Santat
High Schools Santat
Others
HOA Name Dana Properties
HOA Fee Include Common Area
Tax ID 4015165045284
Acceptable Financing Cash, Conventional, FHA, VA Loan
Listing Terms Cash, Conventional, FHA, VA Loan
Special Listing Condition None
Read Less
Want to know what your home might be worth? Contact us for a FREE valuation!
Our team is ready to help you sell your home for the highest possible price ASAP





