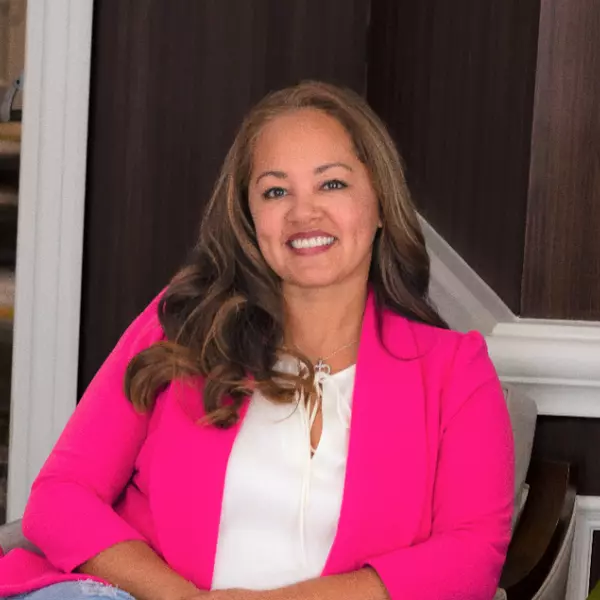$401,567
$401,417
For more information regarding the value of a property, please contact us for a free consultation.
630 N Bently ST Watkins, CO 80137
3 Beds
3 Baths
1,469 SqFt
Key Details
Sold Price $401,567
Property Type Single Family Home
Sub Type Single Family Residence
Listing Status Sold
Purchase Type For Sale
Square Footage 1,469 sqft
Price per Sqft $273
Subdivision Sky Ranch
MLS Listing ID 3275463
Sold Date 06/30/25
Bedrooms 3
Full Baths 1
Half Baths 1
Three Quarter Bath 1
Condo Fees $83
HOA Fees $83/mo
HOA Y/N Yes
Abv Grd Liv Area 1,469
Year Built 2025
Annual Tax Amount $5,604
Tax Year 2023
Lot Size 3,350 Sqft
Acres 0.08
Property Sub-Type Single Family Residence
Source recolorado
Property Description
Welcome to this charming 1,468 sq ft two-level home offering comfort, style, and functionality. With 3 spacious bedrooms and 2.5 bathrooms, this residence is perfect for families or anyone seeking a well-designed living space. The main level features an inviting great room that seamlessly blends the living, dining, and kitchen areas—ideal for entertaining or relaxing with loved ones. Upstairs, the primary suite boasts a private ensuite bathroom and generous closet space, while two additional bedrooms and a full bath provide flexibility for guests, a home office, or growing needs. A convenient half-bath is located on the main floor. Enjoy outdoor living in the private side yard, perfect for gardening, grilling, or simply unwinding. This home is complete with all appliances and window treatments and is move-in ready, waiting for you to make it your own. Team Lassen represents the seller/builder as a Transaction Broker.
Location
State CO
County Arapahoe
Rooms
Basement Crawl Space, Sump Pump
Interior
Interior Features High Ceilings, Kitchen Island, Laminate Counters, Open Floorplan, Pantry, Primary Suite, Quartz Counters, Smart Thermostat, Walk-In Closet(s)
Heating Forced Air, Natural Gas
Cooling Central Air
Flooring Carpet, Vinyl
Fireplace N
Appliance Dishwasher, Dryer, Microwave, Oven, Refrigerator, Sump Pump, Washer
Exterior
Exterior Feature Private Yard, Rain Gutters
Garage Spaces 2.0
Fence Full
Utilities Available Cable Available, Electricity Connected, Internet Access (Wired), Natural Gas Connected, Phone Available
Roof Type Composition
Total Parking Spaces 2
Garage Yes
Building
Lot Description Master Planned, Sprinklers In Front
Sewer Public Sewer
Water Public
Level or Stories Two
Structure Type Cement Siding,Frame
Schools
Elementary Schools Bennett
Middle Schools Bennett
High Schools Bennett
School District Bennett 29-J
Others
Senior Community No
Ownership Builder
Acceptable Financing 1031 Exchange, Cash, Conventional, FHA, VA Loan
Listing Terms 1031 Exchange, Cash, Conventional, FHA, VA Loan
Special Listing Condition None
Read Less
Want to know what your home might be worth? Contact us for a FREE valuation!

Our team is ready to help you sell your home for the highest possible price ASAP

© 2025 METROLIST, INC., DBA RECOLORADO® – All Rights Reserved
6455 S. Yosemite St., Suite 500 Greenwood Village, CO 80111 USA
Bought with Shop Real Estate

